Kitchen
This was a remodel of a kitchen involving removing a small wall, reconfiguring the layout to provide a better use of the space. Custom built cabinets, quartz countertops and upgraded lighting


Lower Level
This project included removing a large structural wall to open up the space and allow for room for the new bar, a sauna, and an enlarged shower.
Kitchen
This kitchen was part of a larger scale remodel of the entire main floor of this lake home. Including removing several walls to open up the space and provide better views of the lake. The kitchen includes all custom built cabinets and quartz countertops.


Walk in Shower
A large walk in shower with dual shower heads plus a hand held shower wand. Large floor tiles are possible with a linear drain at the entrance. The bench and half wall feature a quartz tops.
Lower Level
This began as a completely unfinished space. The project added 1400 square feet of functional space including a bedroom, bathroom, large bar, playroom, fireplace, and bookcases.


Bathroom Remodel
This project involved extensive renovations of two adjacent bathrooms and the attached walk in closet. The layouts were modified to improve functionality. Vanities were custom built to work well in the space, and tile installed on all the floors, showers, and some sections of the walls.
Cedar Sauna
A custom build cedar sauna featuring knotty cedar on the walls and ceiling and clear cedar for the benches and floor. Variable color LED accent lighting incorporated into the backrest


Kitchen
This was a main level redesign, involving removal of walls, new windows, white oak hardwood flooring, new doors and trim throughout, custom cabinets and granite countertops.
Lower Level Bar
A portion of a larger lower level remodel, this fairly simple bar area adds not only extra storage an place for a beverage fridge but also an extra design element to an otherwise empty corner of the room. It includes custom built cabinets with a solid birch top.

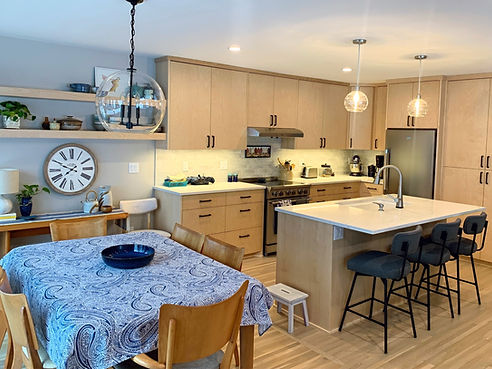
Kitchen
This was a main level redesign, involving removal of a load bearing wall, refinished floors, custom birch cabinets, quartz countertops, and tile backsplash.

Bathroom
This bathroom was updated with a new lighting, a fiberglass shower base with tile surround, a new tile floor and custom built cabinet with a quartz countertop.

New Exterior
This project involved a whole new roof structure added to provide overhangs and solve persistent ice dam issues. Exterior foam insulation added for improved efficiency. All new windows, exterior doors and LP smooth siding
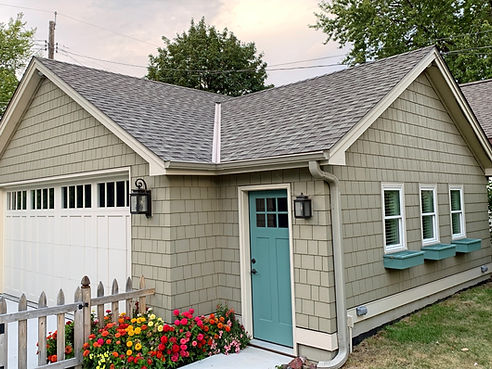
Garage
This oversized two stall garage replaced an old single stall garage. It is fully insulated, heated with finished drywall on the interior with a vaulted ceiling.
Workout Room/Sauna
This space was converted from an infrequently used playroom to a much more functional workout room with an attached sauna.


Kitchen
This kitchen project included removing a wall, relocating the appliances, all new custom cabinets with quartz countertops, and a tile backsplash.
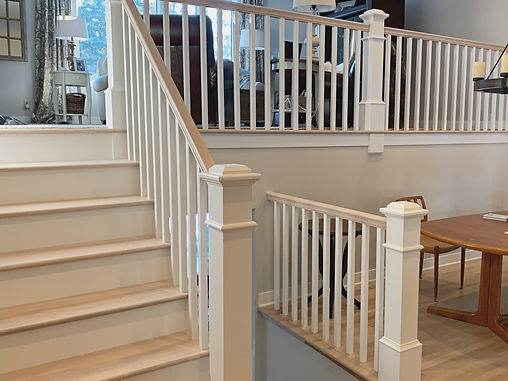
Staircase
These stairs were rebuilt, to modernize the main level of this home. All new interior doors and trim were also included in this project along with refinishing of the existing oak floors
Kitchen
This kitchen was part of a larger main level project which included all new flooring, interior and exterior doors and trim. Custom built cabinets are rustic white oak with a natural finish. Stainless steel countertops and bright wall tiles finish off the space.


Garage
This new garage replaced a small shed. There were limitations on the width so it was designed to be extra deep for additional storage.

Lower Level
This was a lower level remodel which began with basement waterproofing, structural framing, and new windows. The space was finished with custom cabinets, a built-in booth,
and custom built table.

Home Office
With a need for a space to work from home, this new desk and bookshelves provided the necessary work space with plenty of storage.

Fireplace Built-in
A main level fireplace which was previously a bare wall and simple mantle. I improved the space with new built-in cabinets including lower doors and drawers for added storage.
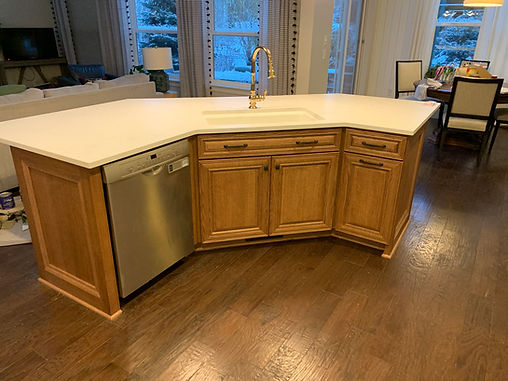
Kitchen Island
This island replaced a similar sized two tier island with this custom build single level island. Rift sawn oak was used for the cabinet, then the large quartz countertop and a cast iron sink really improved the look and functionality of this kitchen island.

Deck
This aging deck was brought back to life with new Trex decking, secured with hidden fasteners, along with an aluminum handrail system.
Lower Level
This project involved some design challenges due to the load bearing wall dividing the space. The solution was to install a structural beam so the cabinets could be recessed into the wall, providing a larger usable space. The plan also included new windows, doors, stone fireplace, and wet bar.
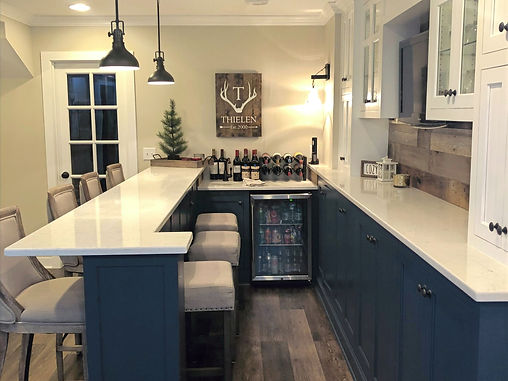
Lower Level Bar
These cabinets were built to fit into an otherwise empty corner of this lower level. The quartz countertops and new lighting make this space much more inviting.

Lower Level Bar
A lower level bar project in
a contemporary home. Maple cabinets with walnut accents, and a solid maple waterfall bar top.
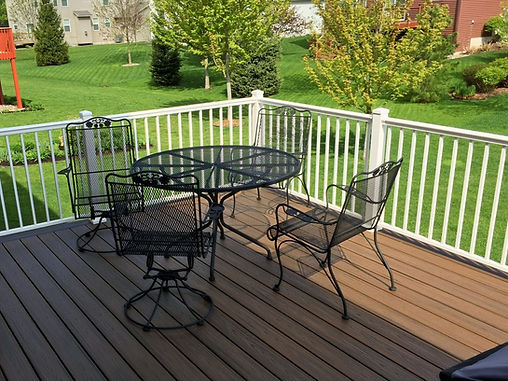
Deck
This is a newly built deck finished with new Trex composite decking, secured with hidden fastners, along with an aluminum handrail system.












